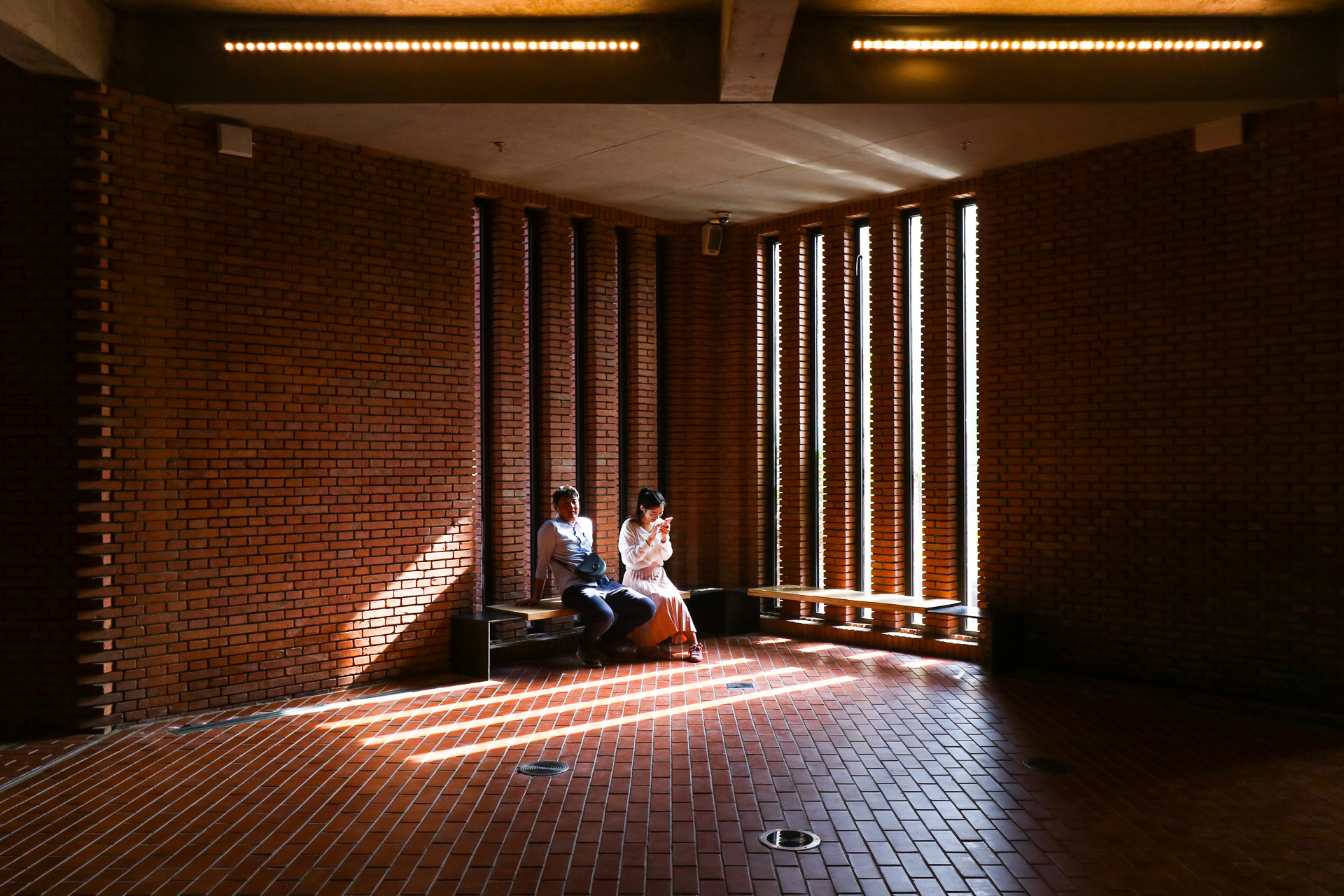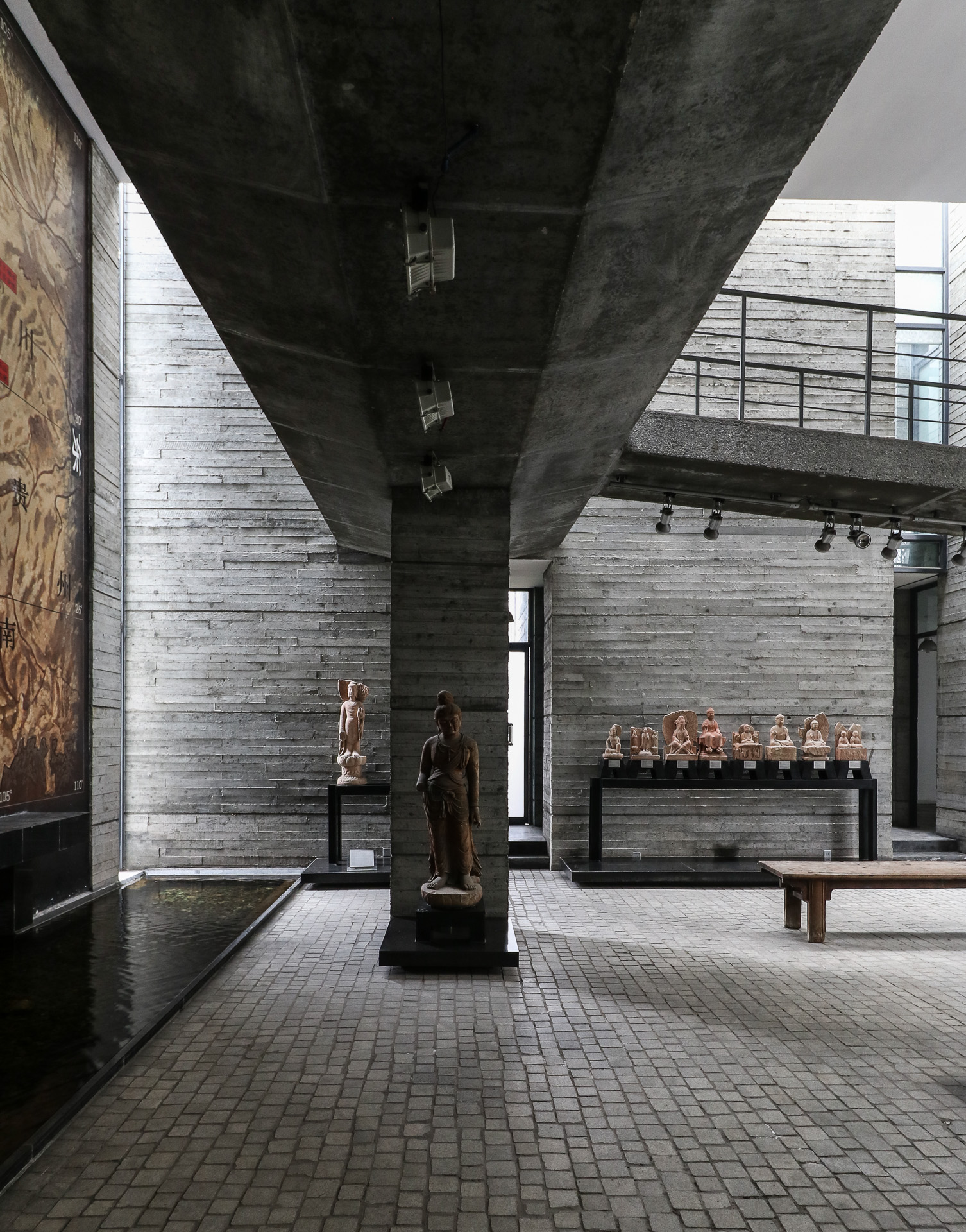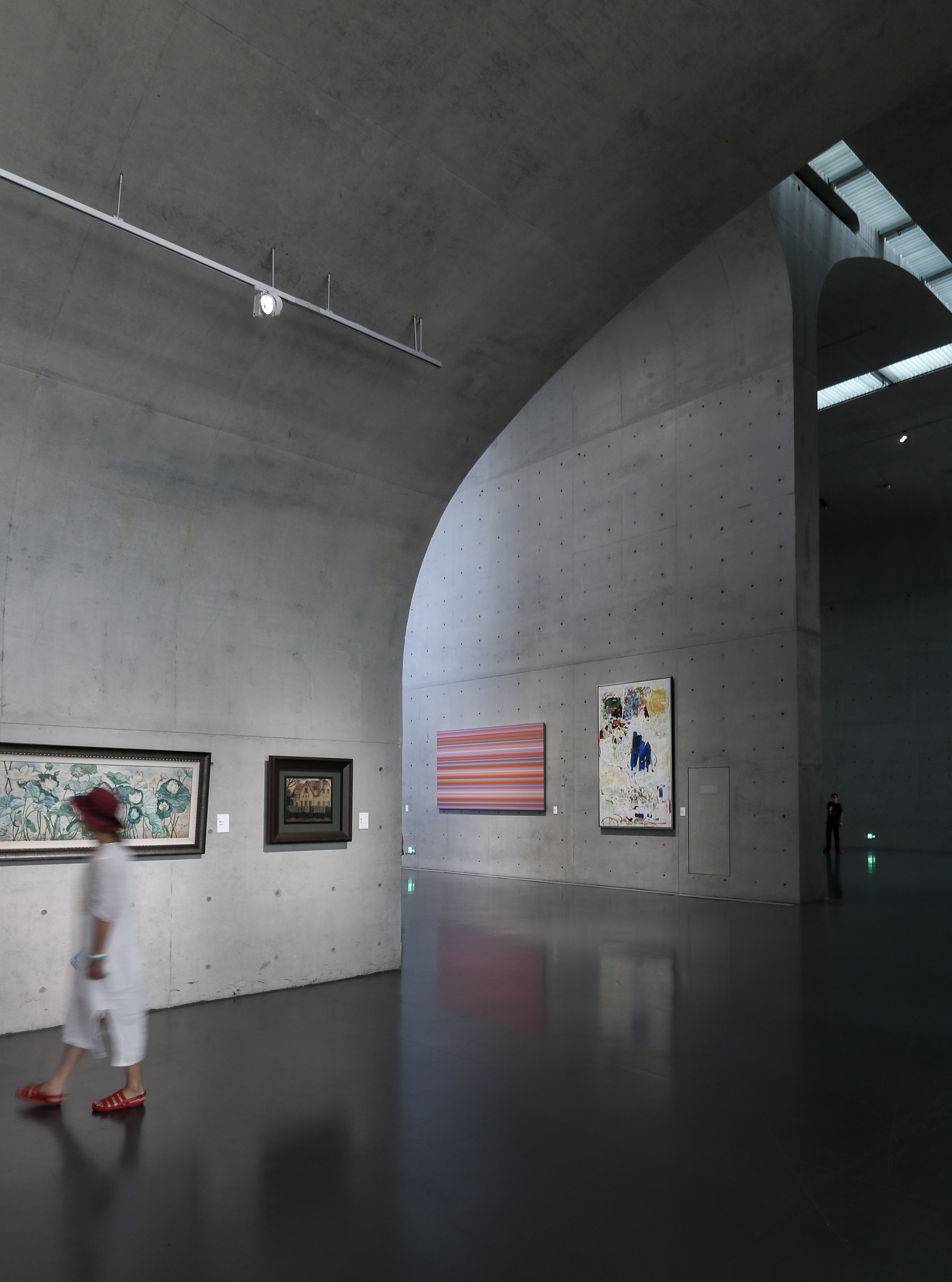Contemporary Museums of China
Fuyang Art Complex
Wang Shu and Amateur Architecture Studio’s wave-shaped rooftops are clad in mixed tiles, and traversable via staircases and paths accessed from external galleries, offering sweeping views over lush mountains. The upward curve of the overhanging roof tips is designed to echo the fly eaves of traditional Chinese architecture, while punctures in the roofs allow stairways to rise to the rooftop-level, connecting them to the buildings and creating light wells into the spaces below. Inside the buildings, the roof forms can be seen in the tent-like ceilings of the vaulted gallery spaces below, which reveal the use of contemporary textured concrete.
Red Brick Art Museum
Designed by Chinese Architect Dong Yugan, the Red Brick Art Museum is a hidden gem in the outskirts of Beijing. Located a few kilometers west of the Capital Airport, the museum is definitely off the beaten path. As sculptural and articulated as they are, its tall perimeter walls opposite of shanty shops across the street, do not immediately call to mind the presence of a sophisticated cultural institution. But once through the moon gate and inside the museum compound, it is clear that this is about pure celebration of masonry architecture and garden making. Shooting the various indoor and outdoor spaces of the museum, it's hard for me not to marvel at the architect Dong Yugan's ability to create richness and drama in seemingly minute and confined areas. It's as if every time a shot is composed inside the picture frame, three more are waiting to be discovered just outside of it. Evidently, many ideas of traditional Chinese gardens have inspired the various levels within a single floor and the tightening and releasing of spaces experienced in a sequence. But its singular use of masonry as the material throughout creates a cohesion and simplicity that is rather modern and bold. The museum draws a mixed crowd from all walks of life. With spaces so infinite and textures so stimulating, small children, teenagers, adults and senior citizens all seem to enjoy their own moments of hide and seek, romantic stroll, or zen like respite.
Luyeyuan Museum
The Luyeyuan museum is a timeless work of architecture by Liu Jiakun. For those that follow contemporary Chinese architects, many including myself see him and Wang Shu as the leading pioneers whose works truly start to address modernity in the context of China. According to Jiakun himself, this project from 2002 is of great importance, for it gave him confidence in crafting materiality. From the moment one steps into the compound, the carefully arranged path begins to define a progression of spaces that plays out like drama. Through the bamboo forest, up the subtle steps, across a precarious bridge, one finds itself in the light filled entry hall, half way between the floor and the ceiling. The photoshoot was during a heavily overcast day but the apertures, slots, and openings sculpted out of the concrete mass seem perfectly calibrated to make the interior just bright enough to appreciate the details of the buddha statues but also just dim enough to perceive a sublime quality in the spaces. Built with Jialun's theory of "low-tech" architecture with local villagers as contractors, the building does not employ artificial lighting during daytime and exudes a crude sense of materiality that perfectly complements the objects on display. Subsequently, the client retained Jiakun to do the second and third phases of the museum and the photos show how he was able to again adeptly use natural light to give seemingly raw spaces a spirit.
Long Museum West Bund
The Long Museum West Bund is a contemporary art gallery in Shanghai built around an industrial structure once used for unloading huge quantities of coal. Designed by Shanghai firm Atelier Deshaus, the building's form was created by the repetition of one element, referred to as the "vault umbrella". It comprises a concrete column that curves out towards the top, so that it looks like separated halves of an arch. The strategy for the project was to create a contemporary building that also referenced the history of its site, which became a wharf for coal transportation in the 1950s but had most recently housed an underground car park.






































