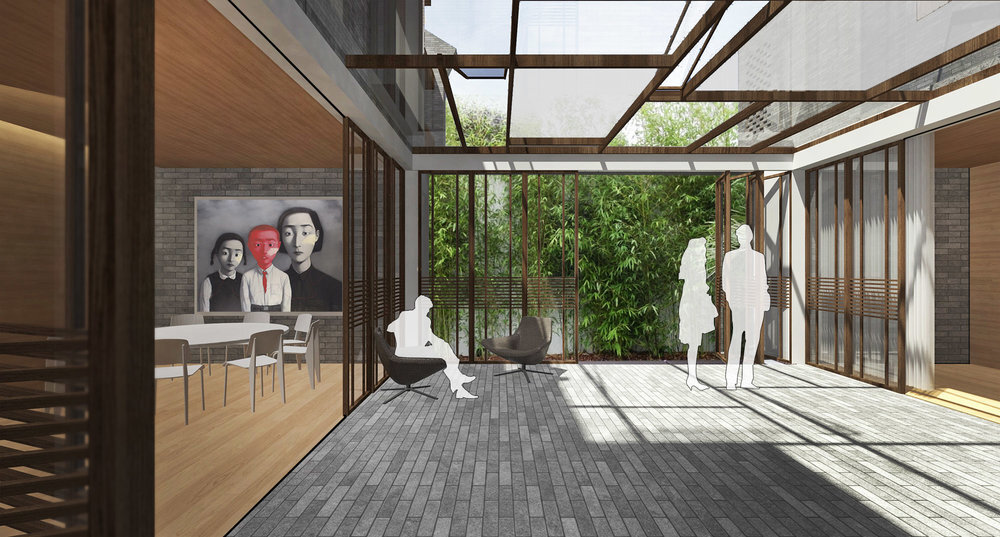Baitasi Hutong House
Beijing, China
Program Live Work Space, Renovation
Size 620 m²
Client Baitasi
Year Competition 2015
Among many precious courtyards in the Historic Baitasi District, Courtyard C-3 has a special character and siting. Through our proposed adaptive reuse, we aim to provide not only a quality private space for the owners but also enhance the public realm by returning a common courtyard to the neighborhood.
Through research, we found that the courtyard no long holds its form due to decades of illegal construction while the empty space to the east suffers from the same kind of neglect. We were impressed by the courtyard voids that once existed in Baitasi but also quite fascinated by the lively neighborhood life today. So asked: How can one restore the original small courtyard, while allowing new life and program to breath in and welcoming the public?
We imagined two young couples as the owners of this courtyard: one couple who wishes to open a tea house, and the other who wishes to have their own artist studio with temporary event space. By shifting half the the floor area down to below grade, we create two clear volumes that are connected by a stair core. This creates a U shaped plan that not only introduces a private sunken courtyard below, but also by virtue of a visual connection, creates a public space at grade that becomes a node in the neighborhood.
Formally, we maintained the historic materiality and roofscape but introduced modern elements on the interior as well as the sunken courtyard. By maximizing the connection to nature, we greatly enhance both the utility as well as the aesthetics of the compact spaces, designed to accommodate a modern entrepreneurial way of life. The structure is composed of light gauge still and prefab SIP wall panels. This technology allows for ease of construction given the site constraints of the Hutong but also save more space for the interior thanks to thinker wall construction.

















