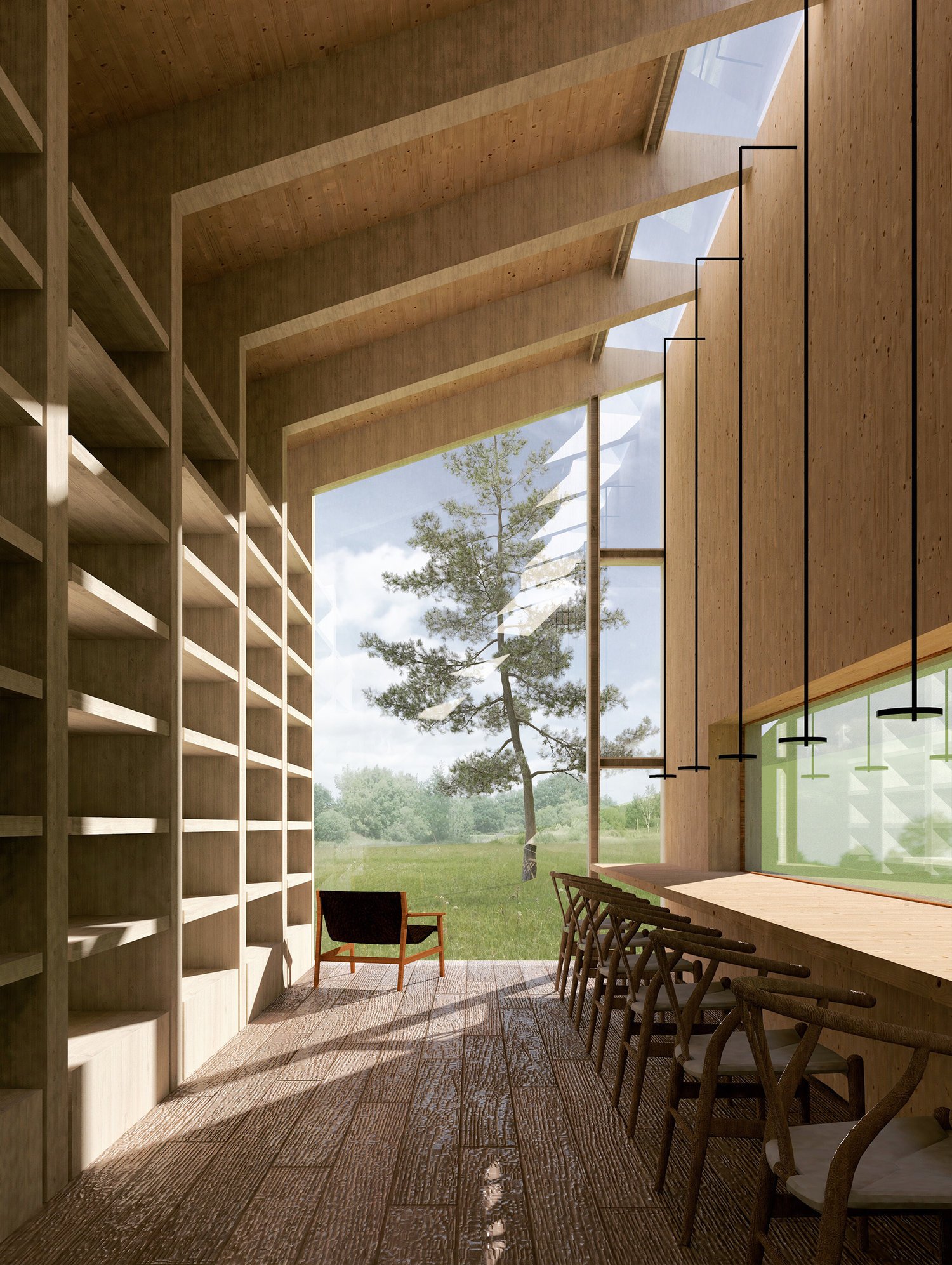the long lodge
Carrabassett Valley, Maine
Program Trail Lodge, Dining Space, Sleeping Rooms
Size 9,000 sf
Client AIA Maine
Year Competition 2018
Can a remote wilderness lodge serve as both a destination and a memorable passage?
Designed with a singular gesture, the “long lodge” is a bold yet understated ode to simplicity and sustainability. Housed under one sweeping roof, the lodge is divided into two wings – Living and Sleeping – and joined by a void, through which the “Caribou Pond Trail” passes and connects with the Appalachian Trail. This void not only serves as the gathering porch with a framed view but it also celebrates the arrival from either end on the trail. As visitors approach the lodge, the long broad side gradually reveals itself as the elongated bar form welcomes all with gently open arms.
Responding to the primarily north-facing terrain near the caribou pond, the long lodge is positioned on a north-south axis; this protects the lodge from winter westerlies while its broadside captures the wonderful view and direct morning light. The Library and Classroom enjoy southern light all day. Nearby, a utility road offers back of house access to the lodge. Minimal trees are to be removed for the construction. The elegant horizontality of the lodge, punctured by the verticality of native pines, bring to mind the pairing of the most fundamental forms.
An upside down glulam timber truss provides a single roof pitch outside but two opposing slopes inside. The truss makes for an efficient use of material as well as providing flexibility for employing other building systems. As the building pinches in the middle and fans out towards the ends, these trusses ccommodate varying spans of 25’ -60’. Each truss is supported by a series of posts and beams near their ends and a CLT panel in the middle that does the heavy lifting. The trusses and panels are on a 4’ module which forms a thick wall inside the Living Wing, effortlessly defining various functions and activities. The rhythm of the timber panels encompasses benches, booths, bookshelves, doorways, and closets, allowing the living spaces – big or small – to flow seamlessly into each other. The Sleeping Wing utilizes the same CLT panels to efficiently define rooms of various sizes. In a communal spirit, there are no dedicated corridors to rooms. Instead, the individual niche porches outside each room - a result of a series of partition walls - compose the corridor, with the same fantastic view downhill.








